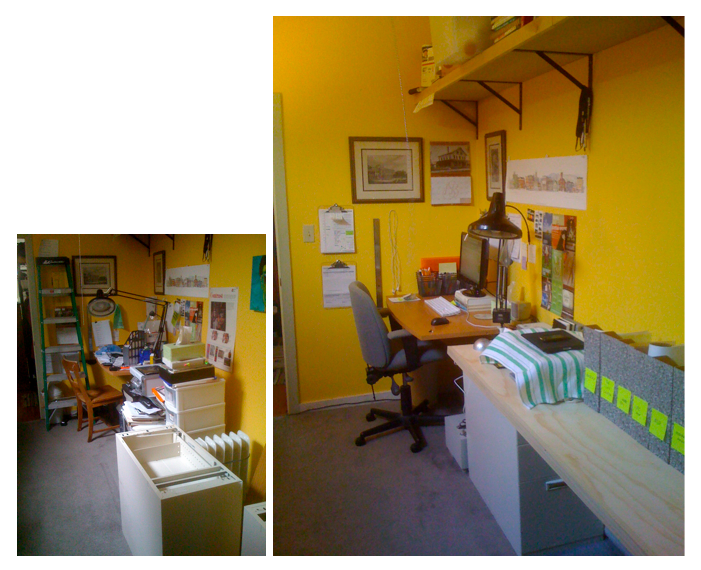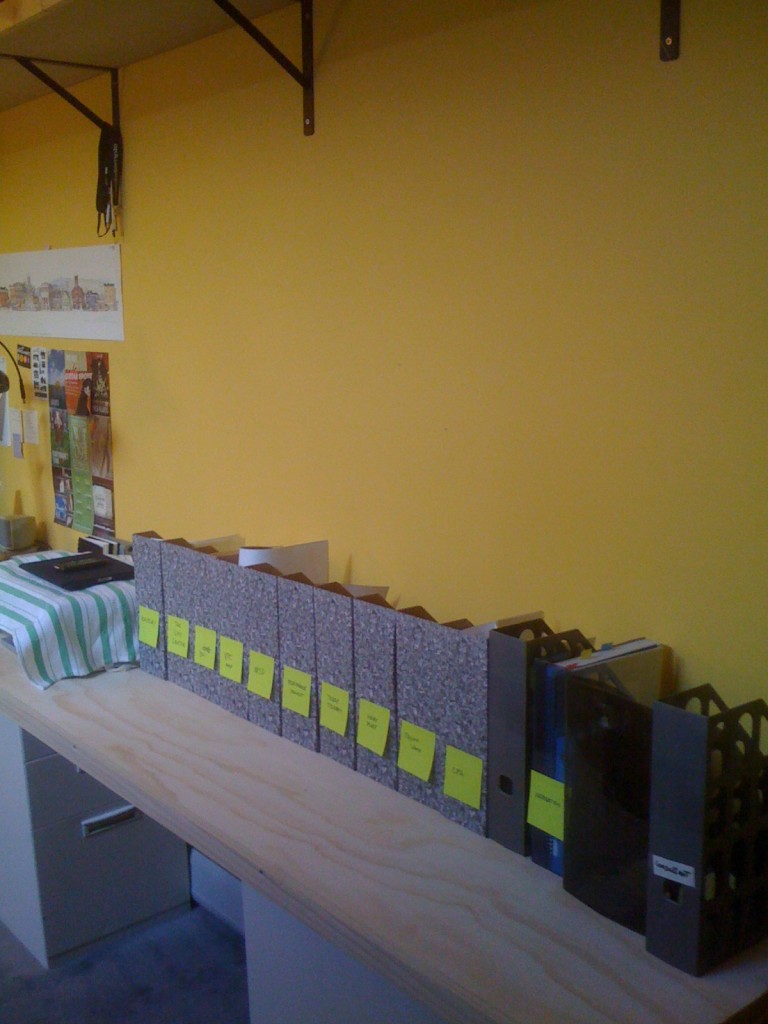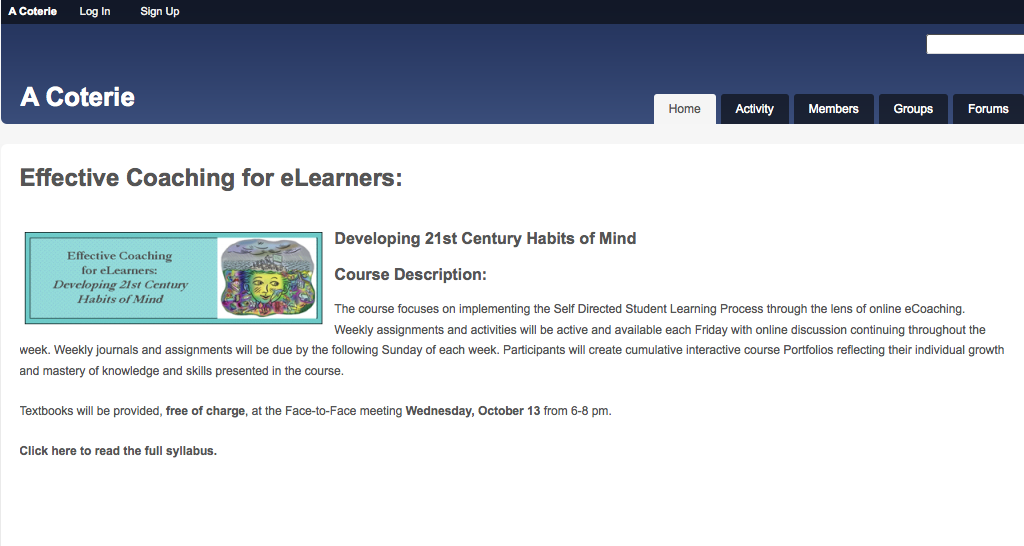 Before Almost After
Before Almost After
Since I moved my office out of the joint workspace, I have been trying to get a re-do done on Andre’s workspace. This summer has been exceptionally hot and for the last 2 months Andre has been working out in the large room @ the dining room table. This has seriously limited the use of the dining table….for well, dining. Andre is a paper junkie [see image above left], which is probably one of the reasons I love him so. However, this paper habit was getting out of hand and getting all over the dining table. A re-organization of the space and USE of the space was sorely in order.
This office re-do was intended to be done, on the cheap and thus far we have been successful in keeping the whole re-organization under $100. That said, I have to admit, this last week I spotted those file cabinets on the street [for FREE] and we hauled them upstairs. Turned sideways there is space to pull-out the drawers and keep the table top narrow as I had envisioned.
 Before Almost After
Before Almost After
The desk…..well, you can see what a difference so far. Andre is just settling in and he’s going to see how it feels and then I will help add any extra clipboards or containers. Speaking of containers, all those papers were weeded and then re-organized into magazine holders……one for each type of project Andre is working on. This way he can just put any papers [etc] related to each project into its own separate labeled container.

Each container is labeled with removable labels, so the boxes can be used over, after each project is completed brilliant! All the space above will soon become a shelf [leftover wood from the 4′ X 8′ plywood sheet] which will hang just above the tabletop. This will really free-up the space…..I can’t wait until those shelves are up.



